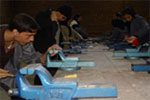Education Facilities, Laboratories,Workshops
Research and educational places
• library
• scientific documents archive
• Computer site
• workshops
• Design galleries
• Auditoriums
• Permanent exhibitions
• Gallery
Library

Central library is in main building of Architecture and Urban college . it has totally11900 book volumes from this number 7260 volumes are in Persian ,4640 volumes are in foreign languages,66 common library,66 persian magazines,38 foreign languages magazines (basement)
scientific documents archive
firs floor of central building of the college has a place for keeping theses.these theses are more than 1000 volumes.other student’s research project will be given to other students or researchers who eants to have it for more study. (photo gallery)
Computer site

Computer site can access to network information and has 24 computers in 3 separate places and B.S,MSc and Ph.D students can have their special classes on that places.in addition of taking lessons which related to computer,students can use the site for technical softwares and access to the university technical information banks on internet. (photo gallery)
Workshops

Architectural and decoration workshop,photography,ceramic,construction technic,volume and fiberglass
design galleries
it has 12 galleries,9 of them are equipped with audio – visual .3 classes making college theoretical and design educational spaces. (galleries 1-2-3-4 are in building number 2,5-6 are in first row of niches, 7-8 are in second row of niches,9-10 are in basement of central building and 11-12-13-14 are in fourth floor of central building) (photo gallery)
Auditoriums
auditorium is in first floor of central building .it’s capacity is 100 person.it has all audio-visual possibilities for all conferences and congresses.(ground floor) (photo gallery)
Permanent exhibitions
The center of central building is a place that presents a permanent exhibitions from students activities all year round. (ground floor) (photo gallery)
Gallery
There is a gallery from art work in separate place on ground floor of central building.it provides a proper place for presenting designs and independent projects. (basement) (photo gallery)
Architecture and urban research centerAccording to the policy of country High education in order to develop complementary education and research centers ,this center established and began its activity in Architectural and Urban college in year 1376. a various research projects in theoretical , functional ,design- functional (as consultant engineer)dimension has performed.
Examples from center’s research projects
Employer | Project’s title |
Ministry of Urban &Housing | Influence of Islamic culture on house and district architecture |
Ministry of Urban &Housing | Islamic identity in architecture |
Ministry of Urban &Housing | Foundations of architecture design |
University research assisstant | Islamic philosophy in architecture |
Optimization eroded tissues organization | Identity of Fars cities |
Architecture college | Familiarization with modern architecture |
Vice chancellor for research | Foundation of Islamic philosophy in architecture |
Vice chancellor for research | Light(brightness) and darkness |
Ministry of education | Technical planning book |
Payame noor university | Foundations of theoretical architecture book |
Payame noor university | Human,Nature and architecture book |
Ministry of education | Technical drawing and planning architecture |
Architecture college | Research ,complementary education and Ph.D archive |
